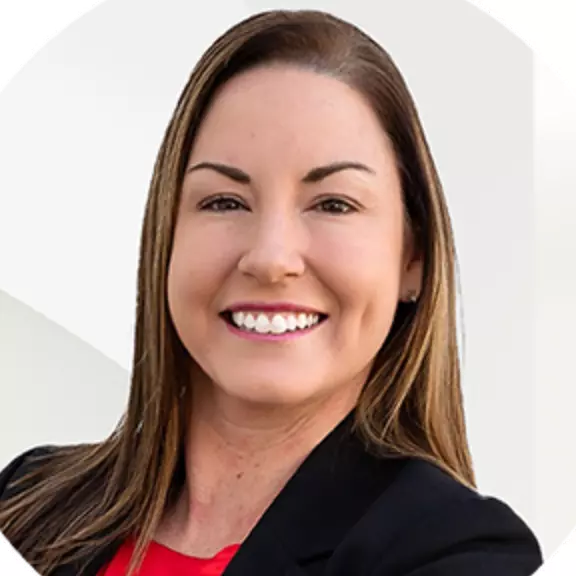$420,000
$415,000
1.2%For more information regarding the value of a property, please contact us for a free consultation.
4011 SE 47TH PL Ocala, FL 34480
3 Beds
3 Baths
2,082 SqFt
Key Details
Sold Price $420,000
Property Type Single Family Home
Sub Type Single Family Residence
Listing Status Sold
Purchase Type For Sale
Square Footage 2,082 sqft
Price per Sqft $201
Subdivision Kozicks
MLS Listing ID OM686422
Sold Date 06/16/25
Bedrooms 3
Full Baths 2
Half Baths 1
HOA Y/N No
Year Built 1972
Annual Tax Amount $2,650
Lot Size 1.380 Acres
Acres 1.38
Property Sub-Type Single Family Residence
Source Stellar MLS
Property Description
Charming 3-Bedroom Home on 1.38 Acres – Brand new roof and Priced to sell!
This cozy 3-bedroom, 2 ½-bathroom home is nestled in a highly desirable SE Ocala neighborhood, with top-rated schools. Situated on 1.38 acres of A-1 zoned property, it offers a rare opportunity to own land with no HOA or deed restrictions. Enjoy the serenity of country living while being just minutes from downtown Ocala and all of its amenities!
Boasting a classic layout with generous living spaces, this home is ideal for both family gatherings and peaceful evenings. The guest bedrooms are spacious, each with ample closet space, and the hallway includes two large storage closets.
The primary bedroom is a private retreat with its own En-suite bath and a convenient walk-in closet.
The expansive 1.38-acre lot provides a blank canvas to create your dream yard, garden, or outdoor entertainment space. With endless potential, this home is perfect for those looking to renovate, update, or personalize to their taste.
Priced to sell, this home is an exceptional opportunity! Plus, with a brand new roof, you can focus your funds on making this home your own. Don't miss out on this fantastic find!
Location
State FL
County Marion
Community Kozicks
Area 34480 - Ocala
Zoning A1
Rooms
Other Rooms Den/Library/Office, Family Room, Storage Rooms
Interior
Interior Features Eat-in Kitchen, Primary Bedroom Main Floor, Solid Surface Counters, Walk-In Closet(s)
Heating Electric
Cooling Central Air
Flooring Ceramic Tile, Laminate
Fireplaces Type Wood Burning
Fireplace true
Appliance Dishwasher, Electric Water Heater, Range, Refrigerator, Water Filtration System, Water Softener
Laundry In Garage, Laundry Room
Exterior
Exterior Feature Lighting, Rain Gutters
Parking Features Driveway
Garage Spaces 2.0
Utilities Available Electricity Connected
Roof Type Shingle
Porch Patio
Attached Garage true
Garage true
Private Pool No
Building
Lot Description Cleared, Oversized Lot
Entry Level One
Foundation Slab
Lot Size Range 1 to less than 2
Sewer Septic Tank
Water Well
Architectural Style Ranch
Structure Type Block,Brick,Cedar,Stucco
New Construction false
Schools
Elementary Schools Shady Hill Elementary School
Middle Schools Osceola Middle School
High Schools Forest High School
Others
Senior Community No
Ownership Fee Simple
Acceptable Financing Cash, Conventional, FHA, VA Loan
Listing Terms Cash, Conventional, FHA, VA Loan
Special Listing Condition None
Read Less
Want to know what your home might be worth? Contact us for a FREE valuation!

Brieanna Burch
brieanna.burch@engelvoelkers.comOur team is ready to help you sell your home for the highest possible price ASAP

© 2025 My Florida Regional MLS DBA Stellar MLS. All Rights Reserved.
Bought with STELLAR NON-MEMBER OFFICE
Brieanna Burch
Advisor
GET MORE INFORMATION

