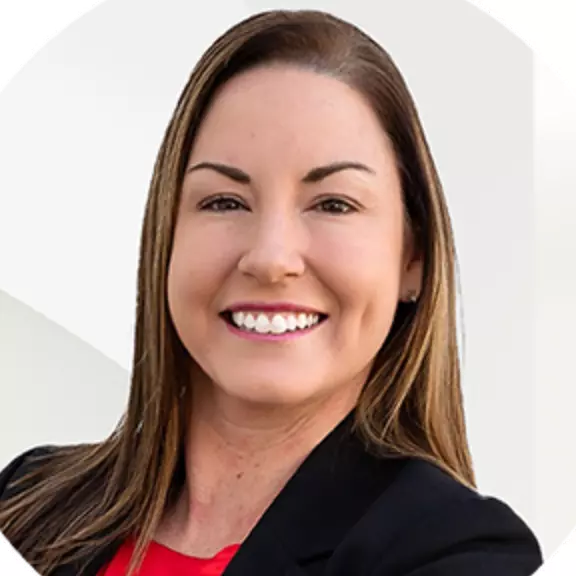$235,000
$240,000
2.1%For more information regarding the value of a property, please contact us for a free consultation.
10906 JOHANNA AVE Riverview, FL 33578
3 Beds
3 Baths
1,477 SqFt
Key Details
Sold Price $235,000
Property Type Townhouse
Sub Type Townhouse
Listing Status Sold
Purchase Type For Sale
Square Footage 1,477 sqft
Price per Sqft $159
Subdivision St Charles Place Phase 2
MLS Listing ID TB8360297
Sold Date 06/16/25
Bedrooms 3
Full Baths 2
Half Baths 1
HOA Fees $437/mo
HOA Y/N Yes
Annual Recurring Fee 5244.0
Year Built 2006
Annual Tax Amount $3,256
Lot Size 1,306 Sqft
Acres 0.03
Property Sub-Type Townhouse
Source Stellar MLS
Property Description
Better than new! This home located in the heart of Riverview, FL. This remodeled home offers a perfect blend of comfort and convenience, with 3 bedrooms and 2.5 bathrooms. The open floor plan provides a bright and airy living space, ideal for family gatherings or entertaining friends. Enjoy all new luxury vinyl floors.The kitchen is equipped with new upscale Stainless Steel appliances, quartz counter tops, wood cabinets, glass tile back splash, wine rack, closet pantry and lots of counter space, making meal preparation a breeze. The bathrooms have been remodeled including new quartz counter tops and vanities. The home is situated in a quiet neighborhood while still being close to major highways, shopping centers, dining options, and top-rated school with a prime location and great features, this home offers everything you need at an affordable price.
Location
State FL
County Hillsborough
Community St Charles Place Phase 2
Area 33578 - Riverview
Zoning PD
Rooms
Other Rooms Great Room, Inside Utility
Interior
Interior Features Ceiling Fans(s), Eat-in Kitchen, Kitchen/Family Room Combo, Living Room/Dining Room Combo, PrimaryBedroom Upstairs, Solid Surface Counters, Solid Wood Cabinets, Split Bedroom
Heating Central, Electric
Cooling Central Air
Flooring Ceramic Tile, Luxury Vinyl
Furnishings Unfurnished
Fireplace false
Appliance Dishwasher, Disposal, Dryer, Electric Water Heater, Microwave, Range, Refrigerator, Washer
Laundry Inside, Laundry Closet, Upper Level
Exterior
Exterior Feature Lighting, Sidewalk, Sliding Doors
Parking Features Open
Community Features Deed Restrictions, Pool, Sidewalks, Street Lights
Utilities Available BB/HS Internet Available, Cable Available, Electricity Connected, Phone Available, Public, Sewer Connected, Sprinkler Meter, Underground Utilities, Water Connected
Amenities Available Pool
View Y/N 1
View Trees/Woods, Water
Roof Type Shingle
Porch Front Porch, Rear Porch
Garage false
Private Pool No
Building
Lot Description In County, Near Public Transit, Sidewalk, Paved
Entry Level Two
Foundation Slab
Lot Size Range 0 to less than 1/4
Sewer Public Sewer
Water Public
Architectural Style Contemporary
Structure Type Block,Stucco
New Construction false
Schools
Elementary Schools Symmes-Hb
Middle Schools Giunta Middle-Hb
High Schools Spoto High-Hb
Others
Pets Allowed Breed Restrictions
HOA Fee Include Pool,Maintenance Structure,Maintenance Grounds,Sewer,Trash,Water
Senior Community No
Ownership Fee Simple
Monthly Total Fees $437
Acceptable Financing Cash, Conventional, FHA, VA Loan
Membership Fee Required Required
Listing Terms Cash, Conventional, FHA, VA Loan
Num of Pet 2
Special Listing Condition None
Read Less
Want to know what your home might be worth? Contact us for a FREE valuation!

Brieanna Burch
brieanna.burch@engelvoelkers.comOur team is ready to help you sell your home for the highest possible price ASAP

© 2025 My Florida Regional MLS DBA Stellar MLS. All Rights Reserved.
Bought with RE/MAX BAYSIDE REALTY LLC
Brieanna Burch
Advisor
GET MORE INFORMATION

