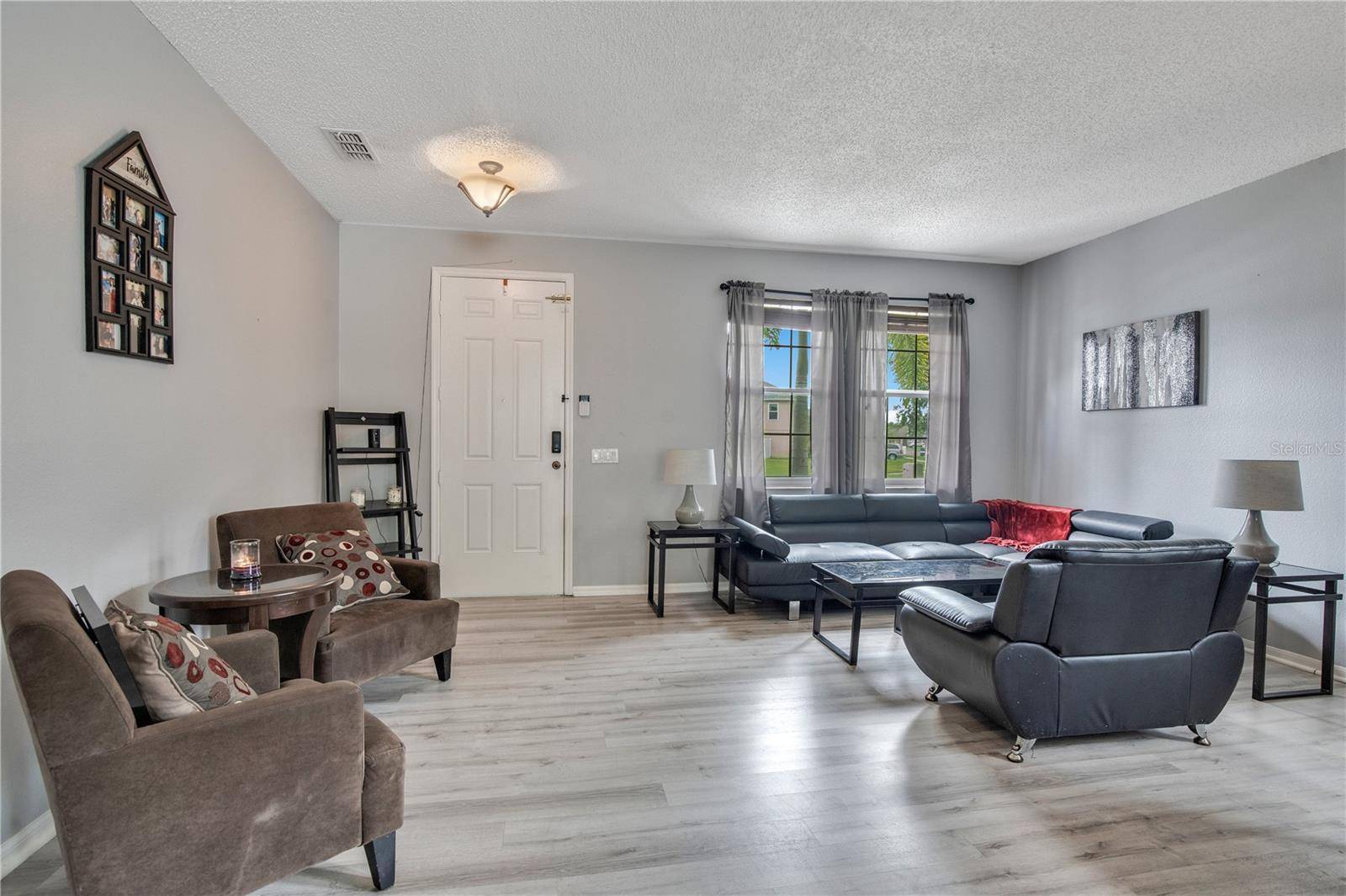Brieanna Burch
brieanna.burch@engelvoelkers.com2809 LYNDSCAPE ST Orlando, FL 32833
5 Beds
3 Baths
2,919 SqFt
OPEN HOUSE
Sat Jul 19, 12:00pm - 3:00pm
UPDATED:
Key Details
Property Type Single Family Home
Sub Type Single Family Residence
Listing Status Active
Purchase Type For Sale
Square Footage 2,919 sqft
Price per Sqft $222
Subdivision Reserve/Wedgefield
MLS Listing ID O6327179
Bedrooms 5
Full Baths 3
HOA Fees $201/qua
HOA Y/N Yes
Annual Recurring Fee 804.0
Year Built 2004
Annual Tax Amount $6,317
Lot Size 7,840 Sqft
Acres 0.18
Property Sub-Type Single Family Residence
Source Stellar MLS
Property Description
Step through the front door into a spacious, light-filled home with soaring ceilings and an inviting layout. The open floor plan seamlessly connects the living and the dining, creating the ideal space for both everyday living and entertaining. The gourmet kitchen is a true showstopper with elegant gray quartz countertops, ample cabinet space, a large island with bar seating, and a full suite of stainless steel appliances. A walk-in pantry and adjacent full bathroom adds function and convenience, along with a spacious laundry room offering additional storage and direct access to the two-car garage.
Enjoy and step out back to your covered lanai and private, fully fenced backyard oasis. Set on a beautifully landscaped 0.18-acre lot, this outdoor space is ideal for relaxing, gardening, or entertaining.
Upstairs, the private primary suite overlooks the front of the home and features a generous walk-in closet and a spa-inspired ensuite bath with a soaking tub, walk-in shower, and large vanity. Three additional upstairs bedrooms are spacious and bright, sharing a full bathroom with modern finishes.
Located just a short walk from the community pool, playground, and green space, this home offers incredible lifestyle amenities. Golf lovers will enjoy close proximity to the 18-hole championship Wedgefield Golf Course and its newly renovated clubhouse restaurant and bar. Families benefit from top-rated nearby schools, while outdoor enthusiasts will love the nearby Hal Scott Preserve with nature trails, horseback riding, fishing, and camping.
Conveniently located and just 33 miles from both Orlando's world-famous attractions and the beaches of the Space Coast. Don't miss your chance to own a piece of this vibrant and growing community. Schedule your private showing today and make this stunning home yours!
Location
State FL
County Orange
Community Reserve/Wedgefield
Area 32833 - Orlando/Wedgefield/Rocket City/Cape Orlando
Zoning R-2
Interior
Interior Features Ceiling Fans(s), Living Room/Dining Room Combo, Open Floorplan, PrimaryBedroom Upstairs, Solid Wood Cabinets, Stone Counters, Thermostat, Walk-In Closet(s)
Heating Electric
Cooling Central Air
Flooring Carpet, Ceramic Tile, Laminate
Furnishings Unfurnished
Fireplace false
Appliance Dishwasher, Disposal, Dryer, Microwave, Range, Refrigerator, Washer
Laundry Inside, Laundry Room
Exterior
Exterior Feature Lighting, Rain Gutters, Sidewalk
Garage Spaces 2.0
Community Features Gated Community - No Guard, Park, Playground, Pool, Sidewalks
Utilities Available Electricity Connected, Public, Water Connected
Amenities Available Park, Pool
Roof Type Shingle
Attached Garage true
Garage true
Private Pool No
Building
Lot Description Sidewalk
Story 2
Entry Level Two
Foundation Slab
Lot Size Range 0 to less than 1/4
Sewer Public Sewer
Water Public
Structure Type Block,Concrete,Stucco
New Construction false
Schools
Elementary Schools Wedgefield
Middle Schools Wedgefield
High Schools East River High
Others
Pets Allowed Cats OK, Dogs OK, Yes
HOA Fee Include Pool,Recreational Facilities
Senior Community No
Ownership Fee Simple
Monthly Total Fees $67
Acceptable Financing Cash, Conventional, FHA, VA Loan
Membership Fee Required Required
Listing Terms Cash, Conventional, FHA, VA Loan
Special Listing Condition None
Virtual Tour https://my.matterport.com/show/?m=qietQ8oGmHY&mls=1

Brieanna Burch
Advisor
GET MORE INFORMATION





